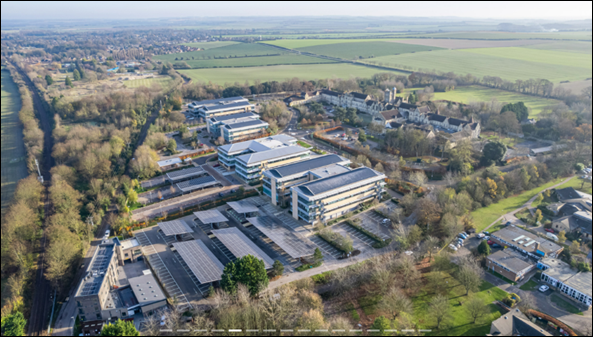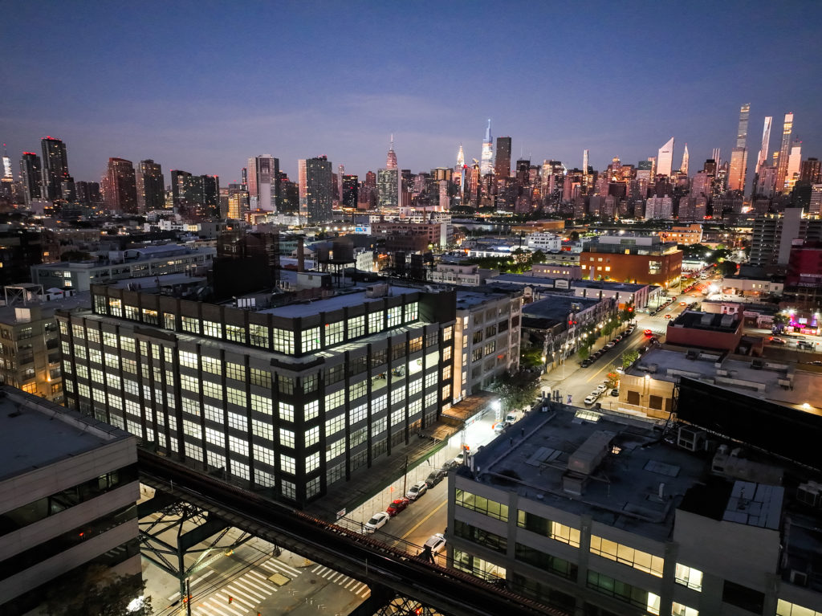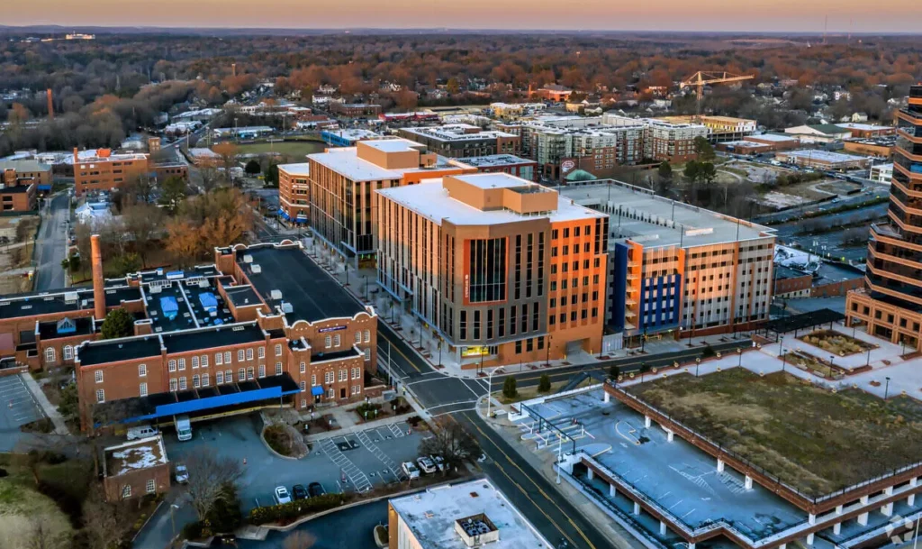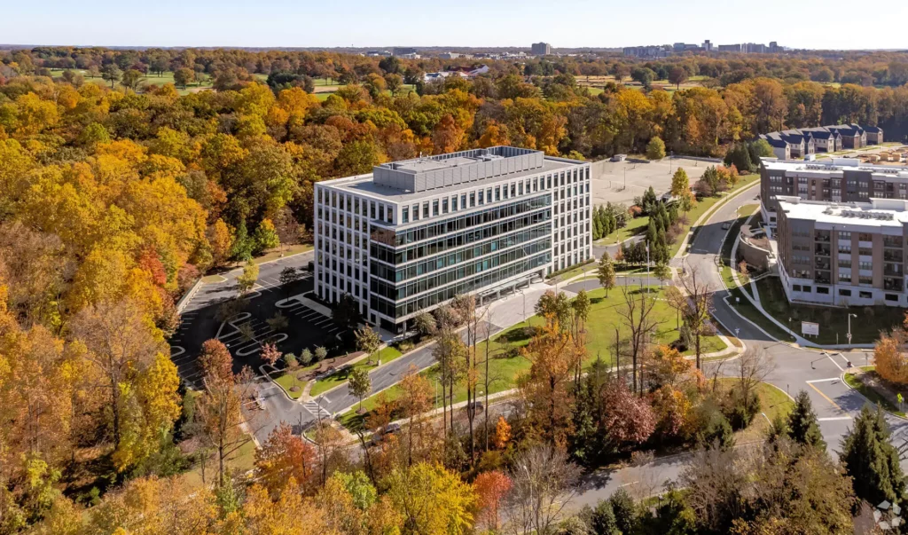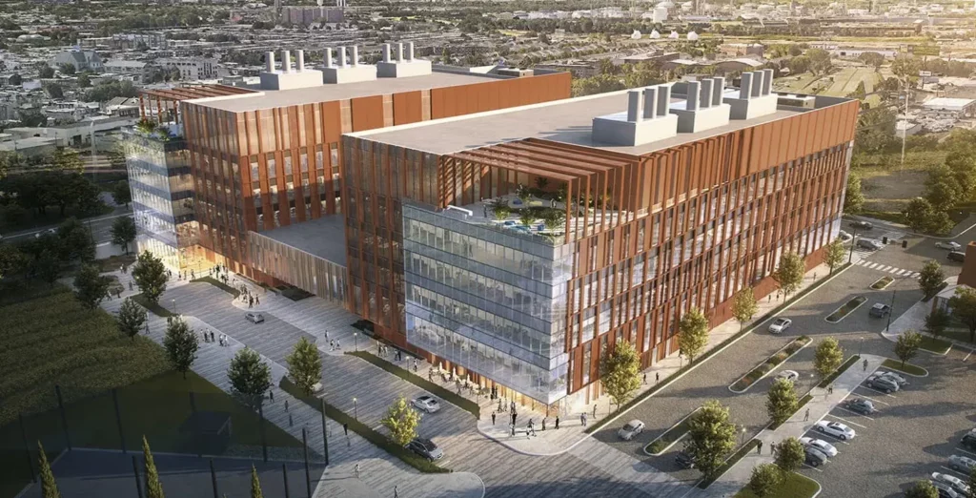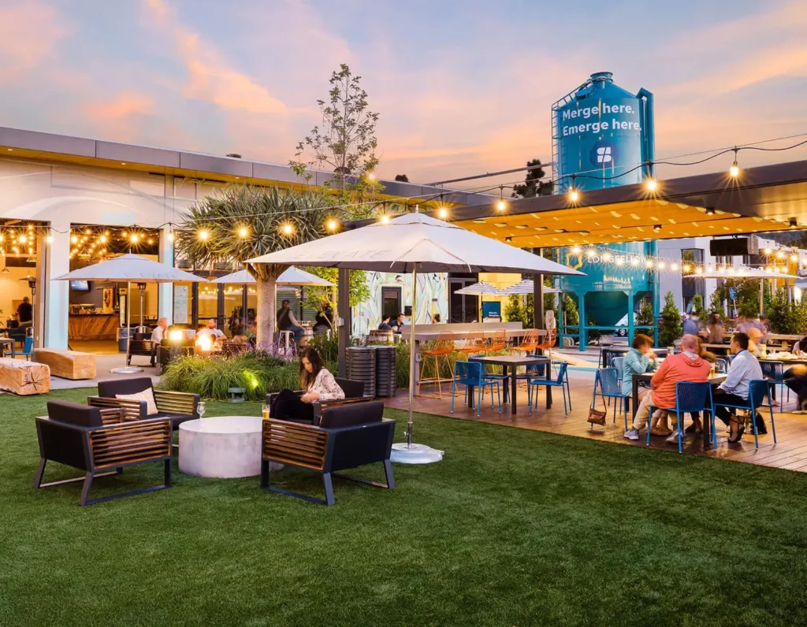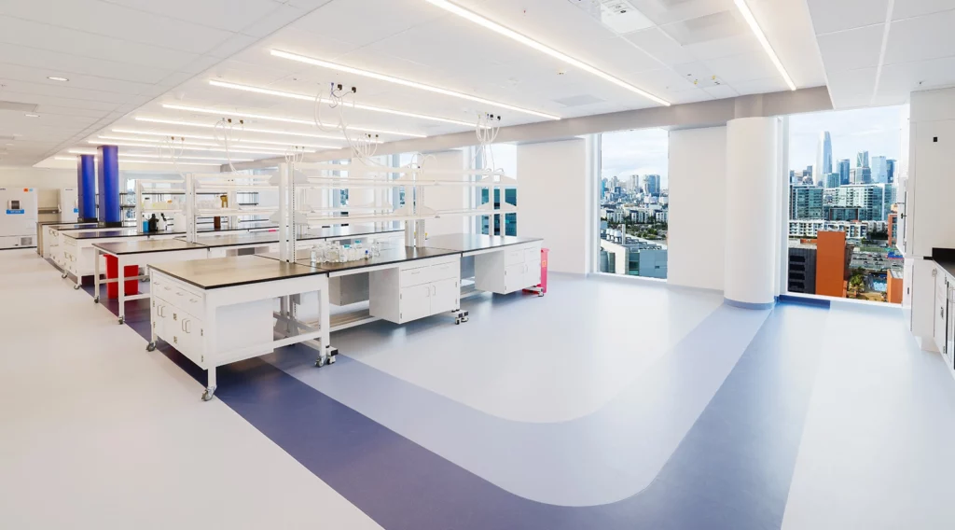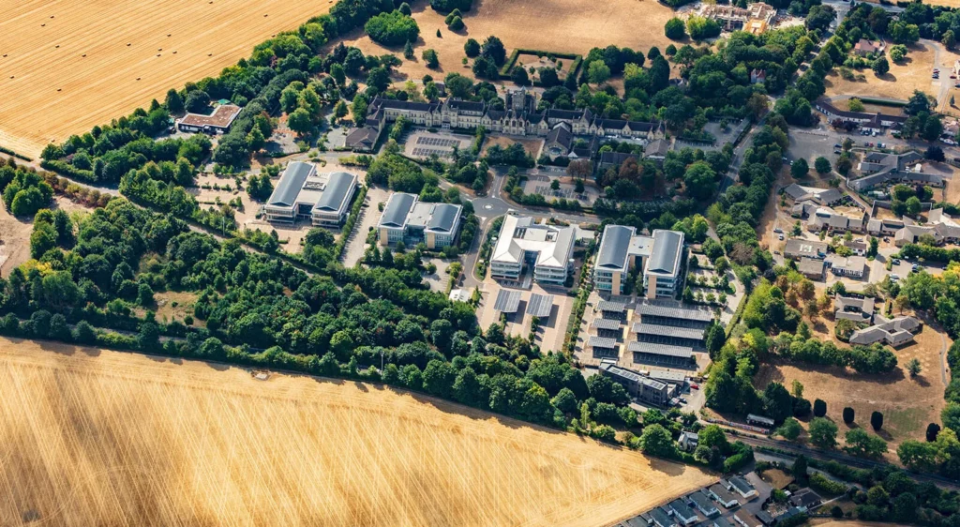Nothing inspires us more than our partners. That’s why we’ve redefined the tenant-landlord experience to build collaborative, long-term partnerships with organizations that help fuel life-changing innovations.
FEATURED MARKETS
Our team is invested in the communities where our partners do business – in key cities across the country and around the world.
GLOBAL SCORECARD
Measuring Our Success Through Partner Satisfaction
~10,000
Customers Served
An unmatched level of care, connecting our partners to the communities they work within
12M+
Square Foot Portfolio
A thoughtfully curated portfolio spanning eight markets in two countries
$10b+
Total Asset Value
Investments and developments that go beyond the conventional, creating innovative space for life-changing industries
NEWS
Longfellow Projects and Partners Throughout the World

Narrative Coffee Set to Open at Durham ID

San Mateo Science Center Wins IIDA Northern California Choice Award
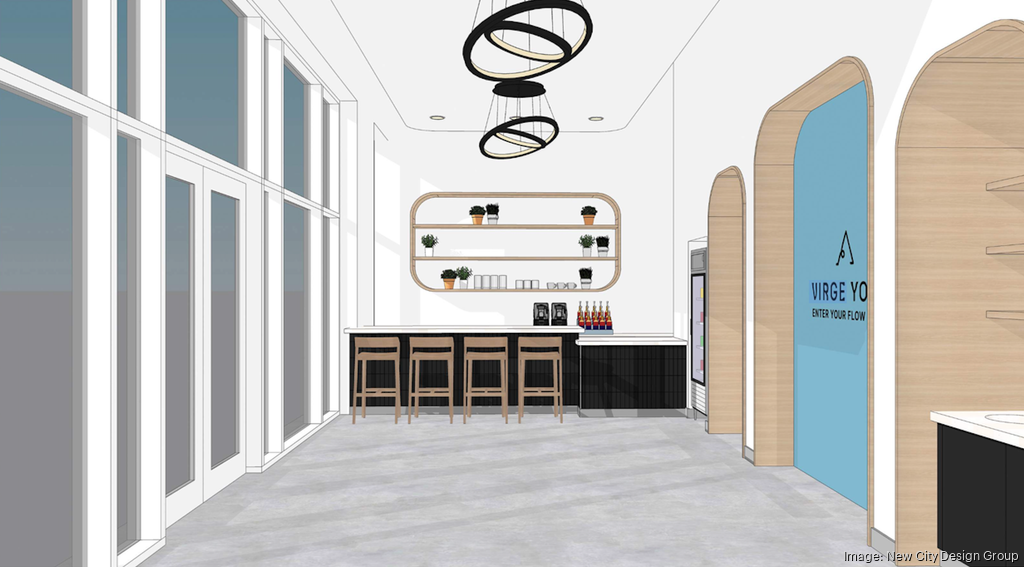
Longfellow Welcomes Virge Yoga to Durham Innovation District
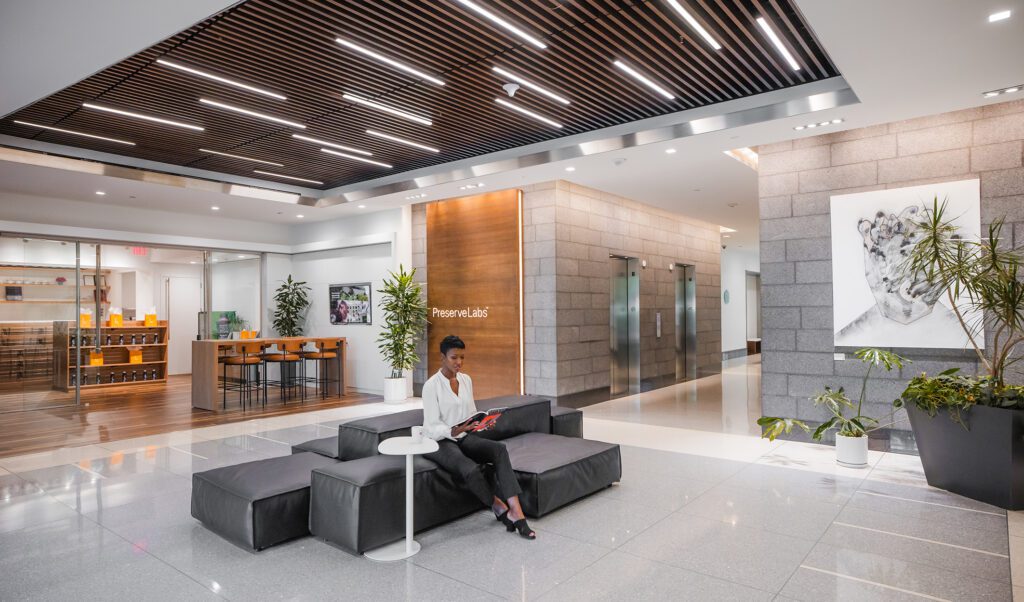
Preserve Labs Featured in Building Washington Magazine

Crain’s Chicago: Longfellow’s Katie Kazas Named Notable Nonprofit Leader
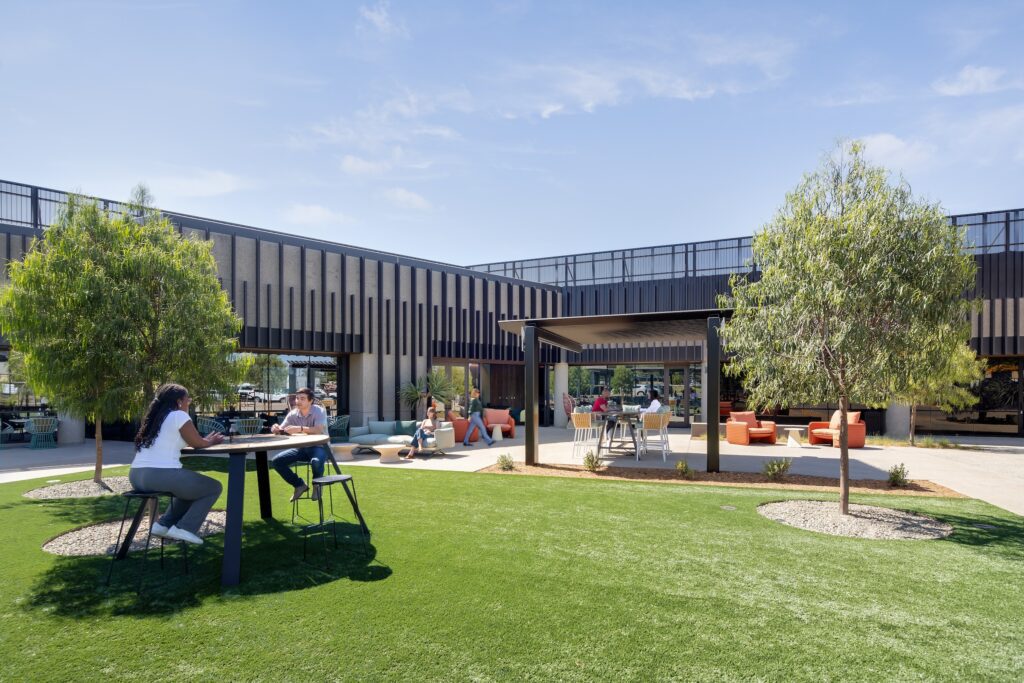
Durham ID & Centerpark Labs Featured in Building, Design + Construction
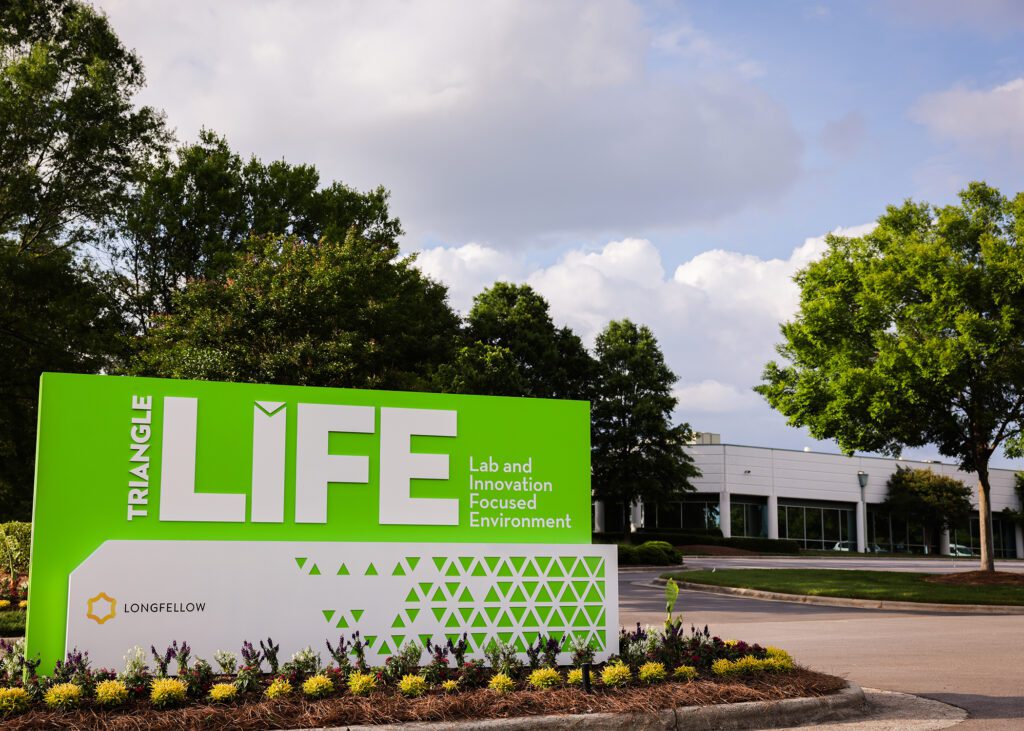
SWIR Vision Systems Opens New Office in Longfellow Campus
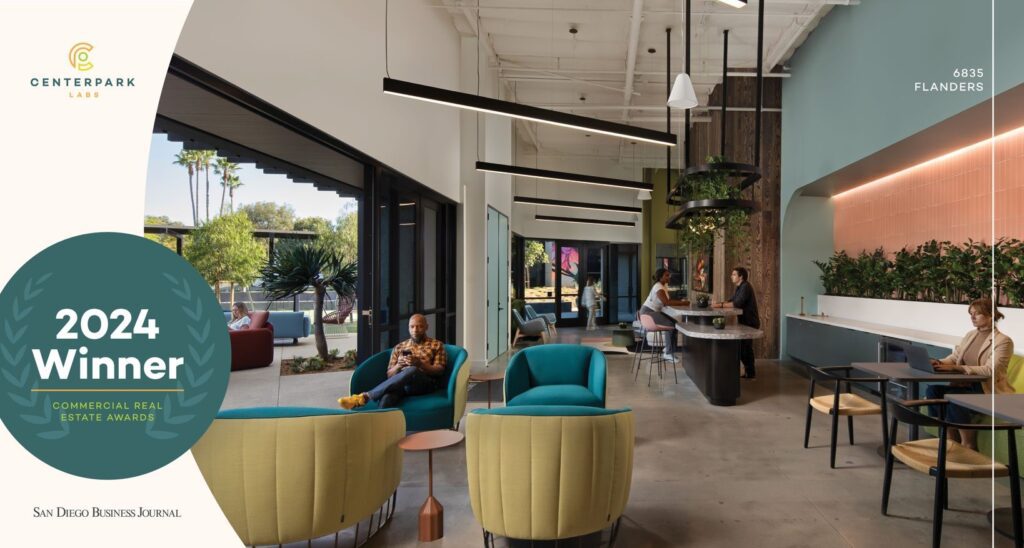
Centerpark Labs Named Life Science Campus of the Year
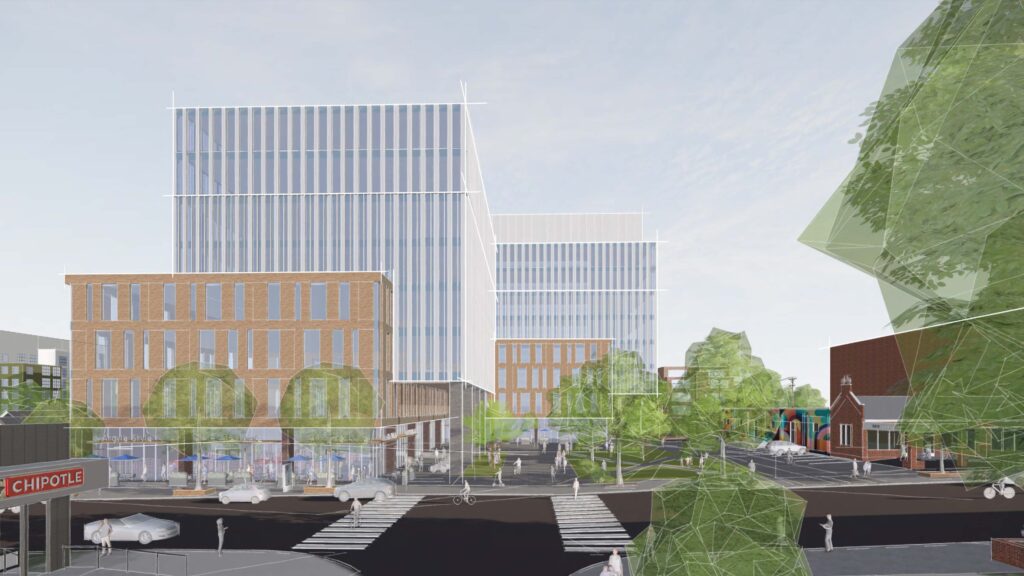
Longfellow’s Chapel Hill Development Featured in Triangle Business Journal
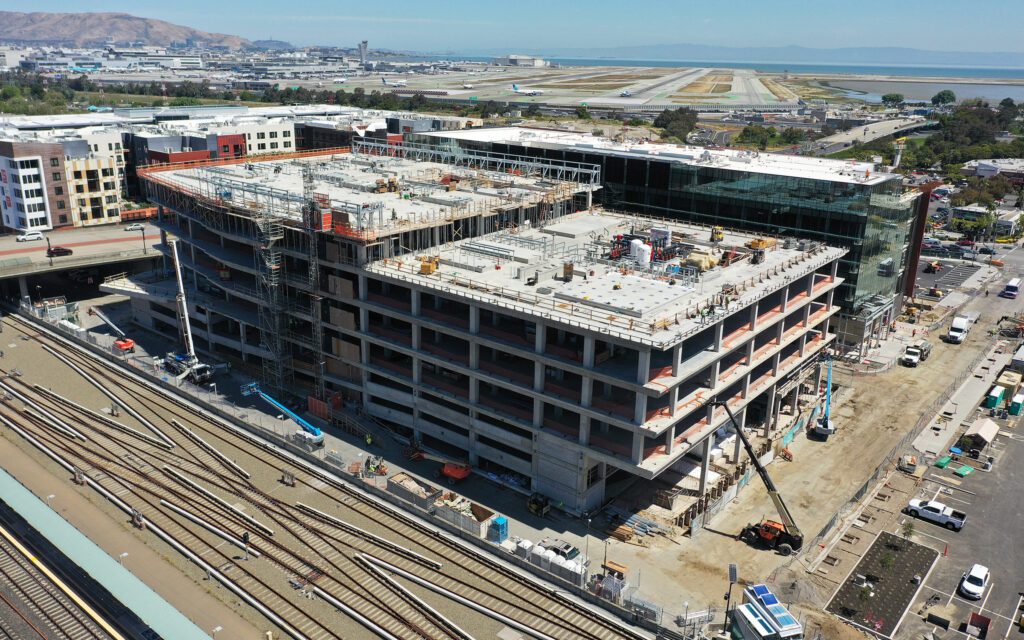
Longfellow Celebrates Topping Out Ceremony at Avia Labs

Longfellow Delivers Major Upgrades at San Mateo Science Center

Longfellow Releases First-Ever Annual ESG Report
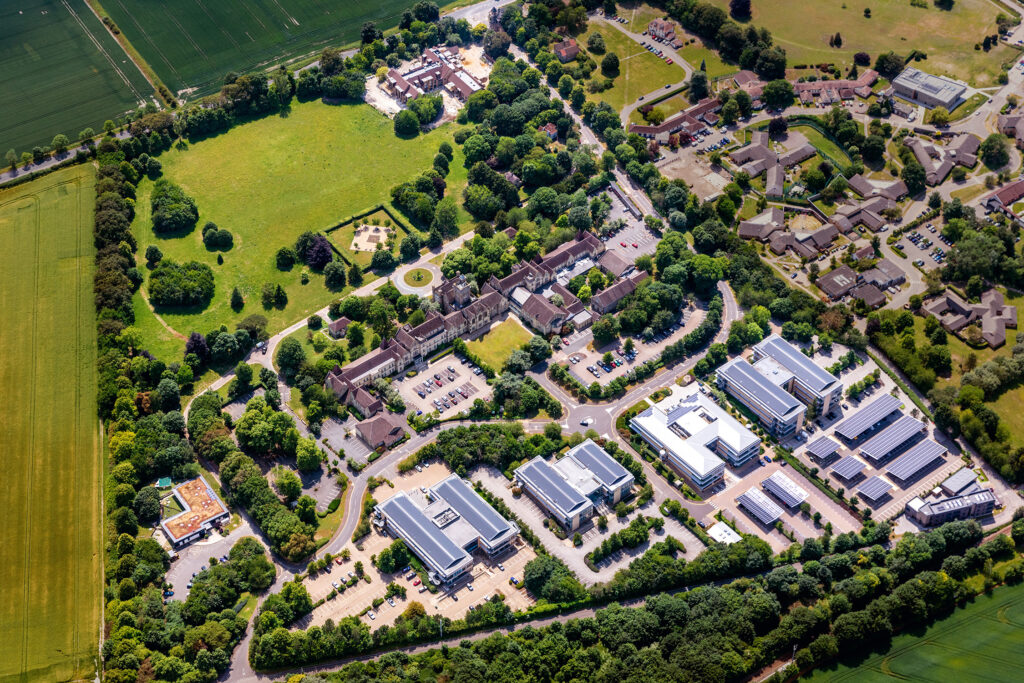
Longfellow & Wates Group Execute Contract, Begin Immediate Construction at CamLIFE

Solvias Picks Longfellow Campus for North American Hub & Expansion
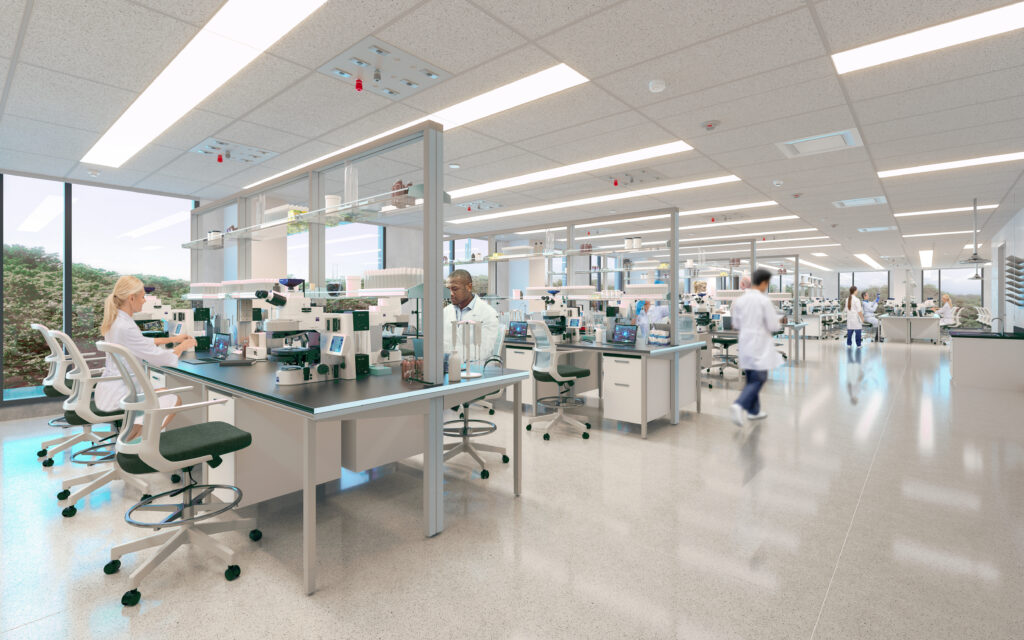
Longfellow Delivers Newest Life Science Space at Preserve Labs

Longfellow Strengthens Regional Leadership through Key Appointments
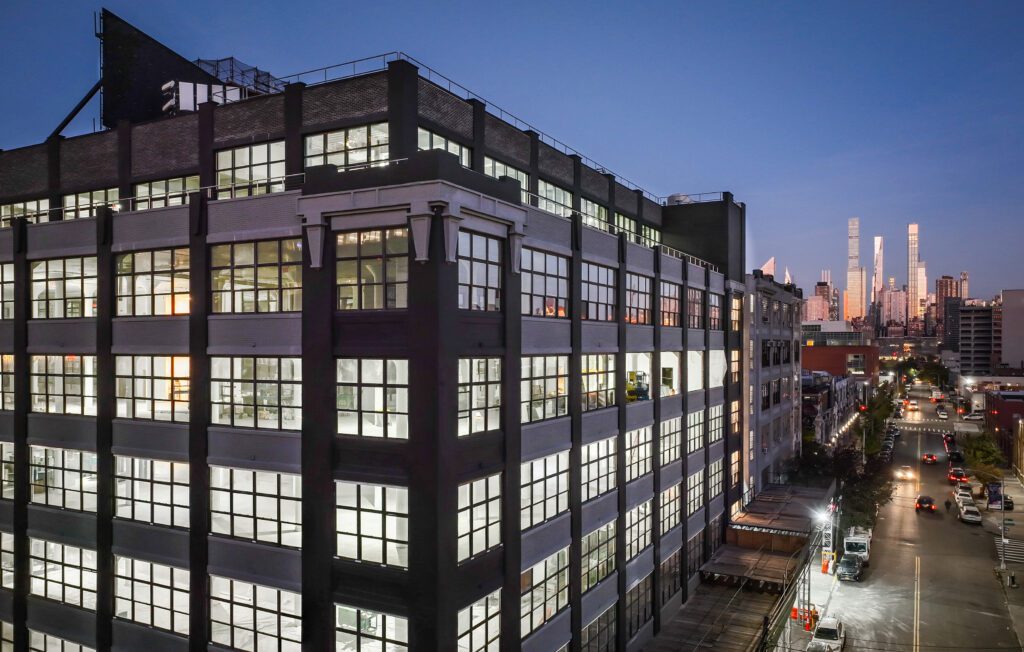
From Parachute Factory to State-of-the-Art Lab Space: Hatch Life Sciences
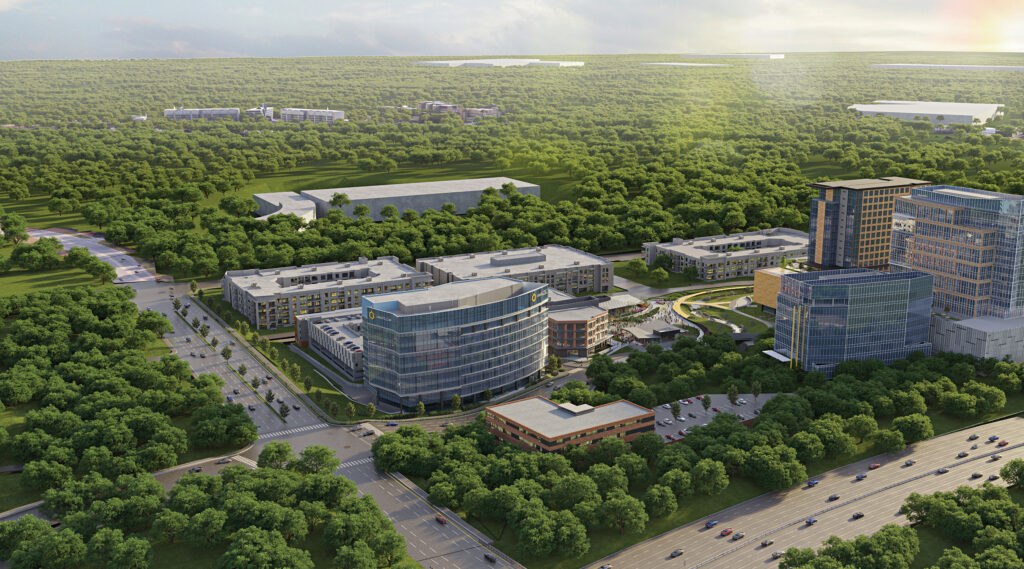
Projects Transforming NC’s Biotech Scene: Via Labs & Chapel Hill Project
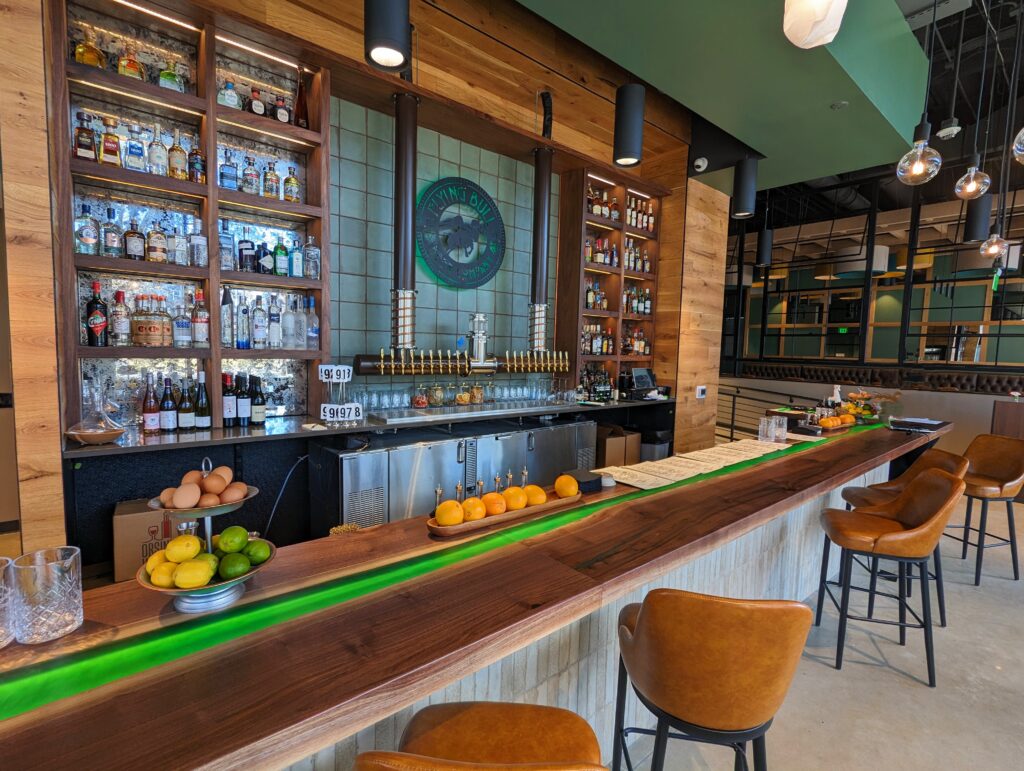
Flying Bull Beer Company Launches at Durham ID in North Carolina

Longfellow Receives 2023 Best Places to Work Award by Pensions & Investments
Meeting the Foundational Demands for the Bay Area’s Life Science Industry
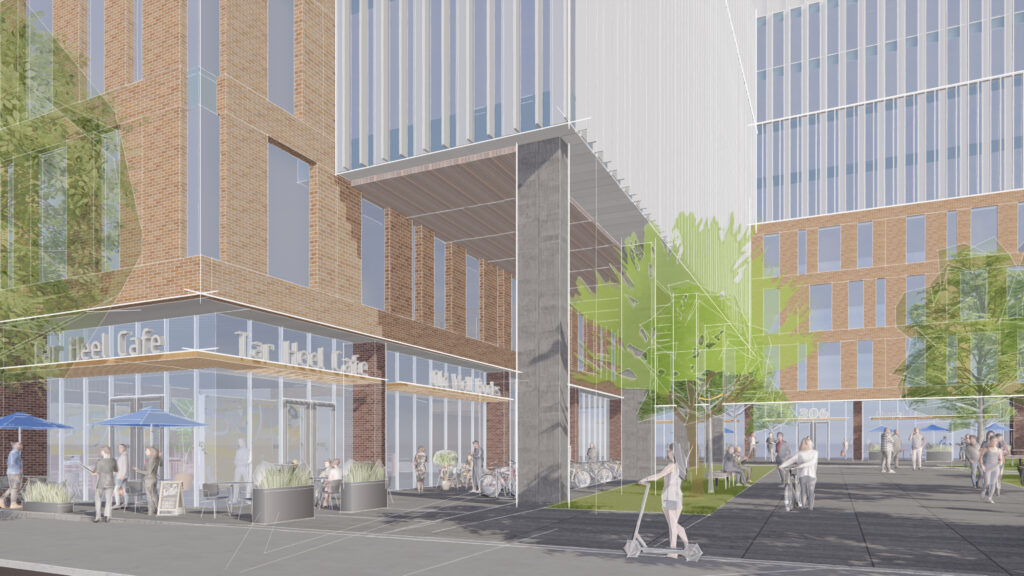
Chapel Hill Life Science Project Overwhelming Approved by Town Council
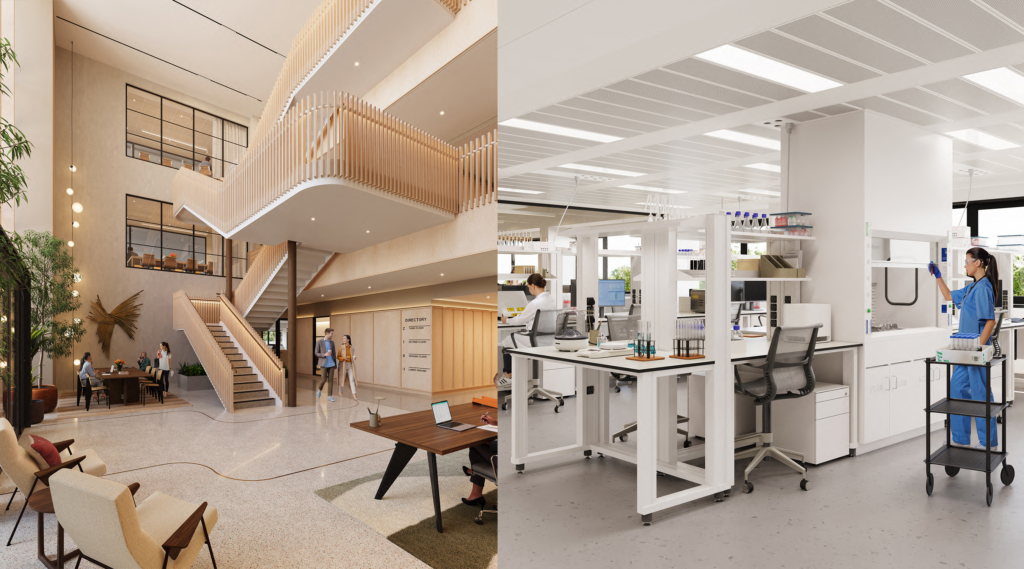
Longfellow Launches CamLIFE, Visionary Life Science Campus in Cambridge, UK
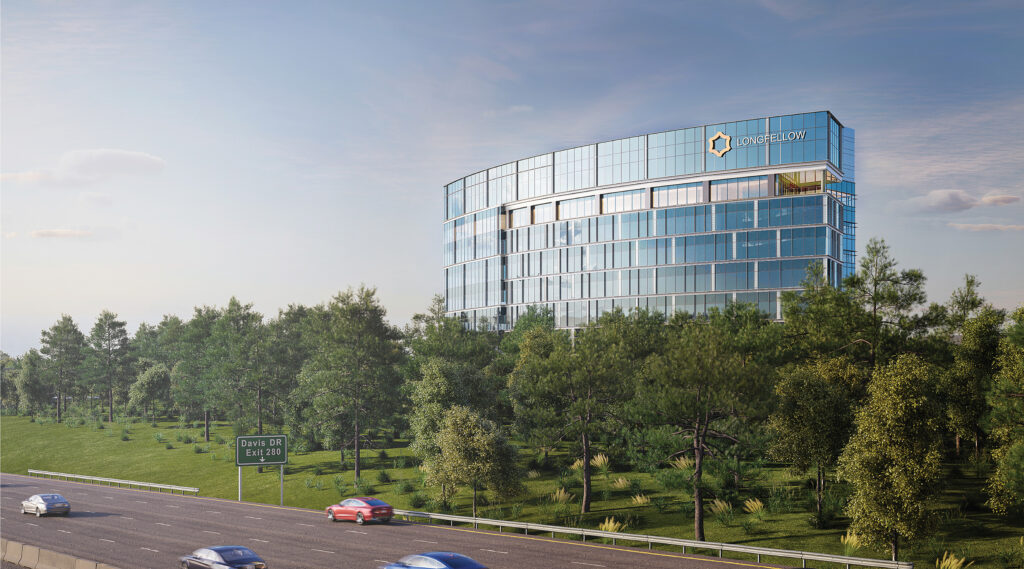
Via Labs at Hub RTP’s Revolutionary Campus Launches Brand & Vision

Elevate, Longfellow’s Amenity Platform, Highlighted in National Campaign
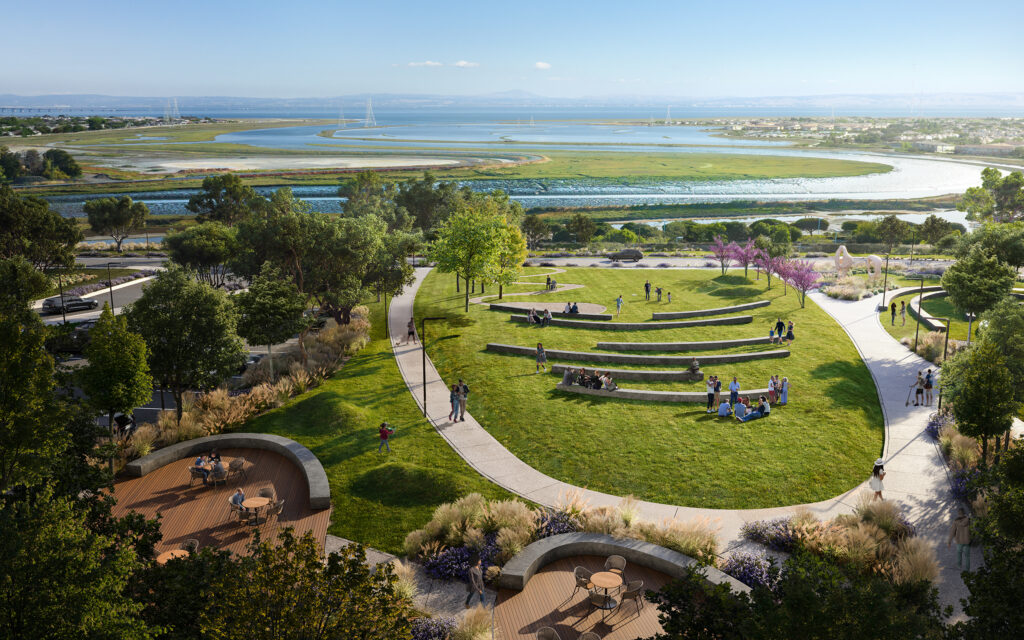
Redwood City Council Moves Redwood LIFE: Evolve Project Forward
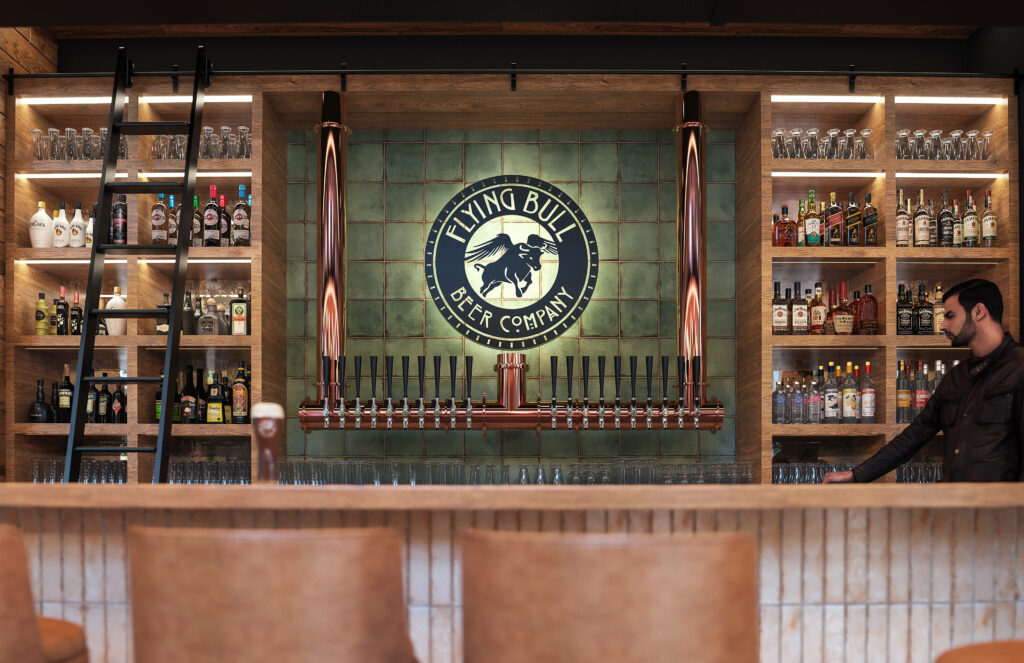
North Carolina Favorite, Flying Bull Beer Company, Set To Expand into Durham Innovation District

Longfellow’s Sustainable Developments Highlighted In CA Life Sciences Magazine

Longfellow Co-Founder & CEO Discusses Current Projects & Future Plans with BREI

UK Prime Minister Cites Longfellow Fund as Key Economic Collaboration

Adam Sichol, Jamie Peschel, Jessica Brock Named to 2023’s Power 100

Catalina Miller Selected as Top Administrative Professional in Southern California

Nick Frasco Recognized as a 2023 Leader of Influence in San Diego
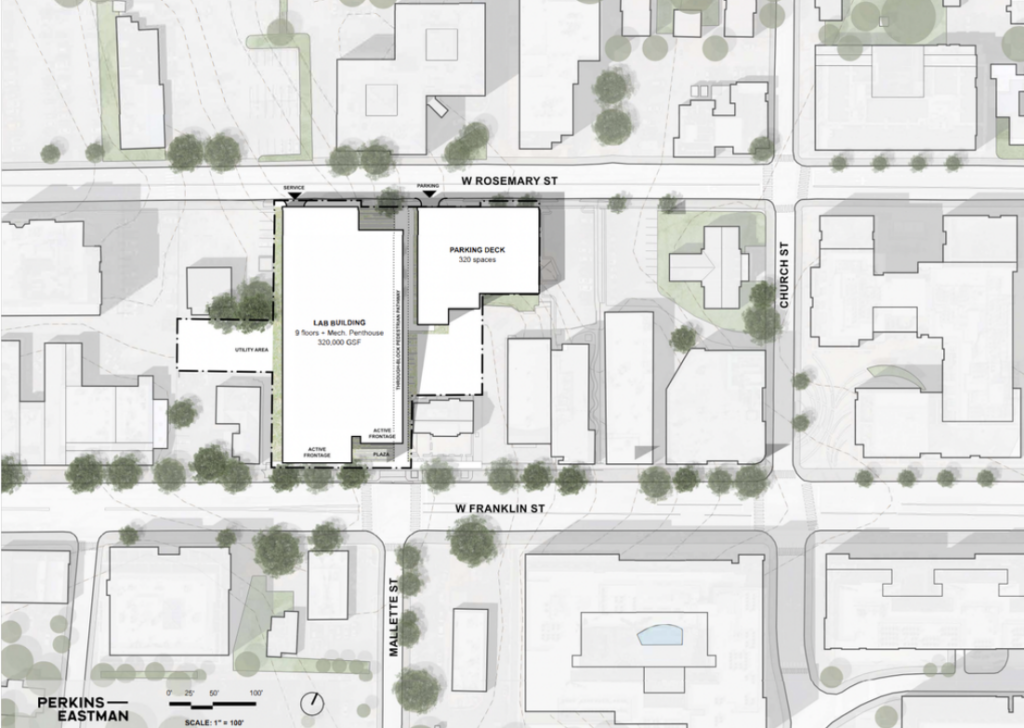
Downtown Chapel Hill Development Continues To Take Shape on Franklin Street

Forbes Profile: Longfellow is Invested In Innovation
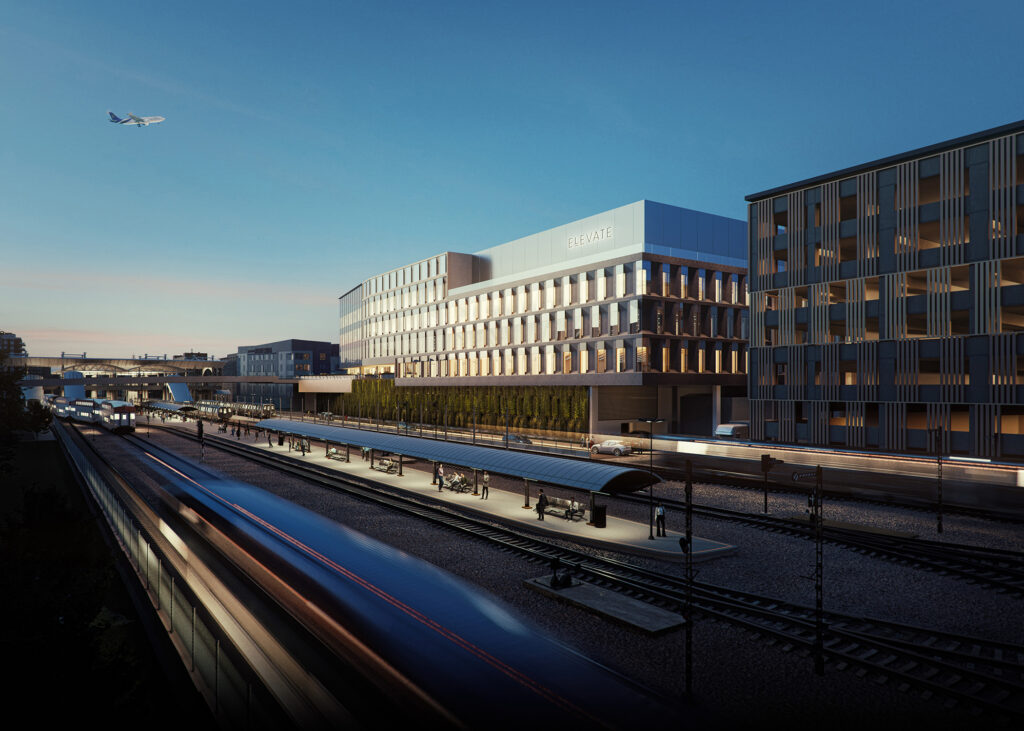
Longfellow Celebrates Groundbreaking of Avia Labs, Upcoming State-of-the-Art, All-Electric Science Center
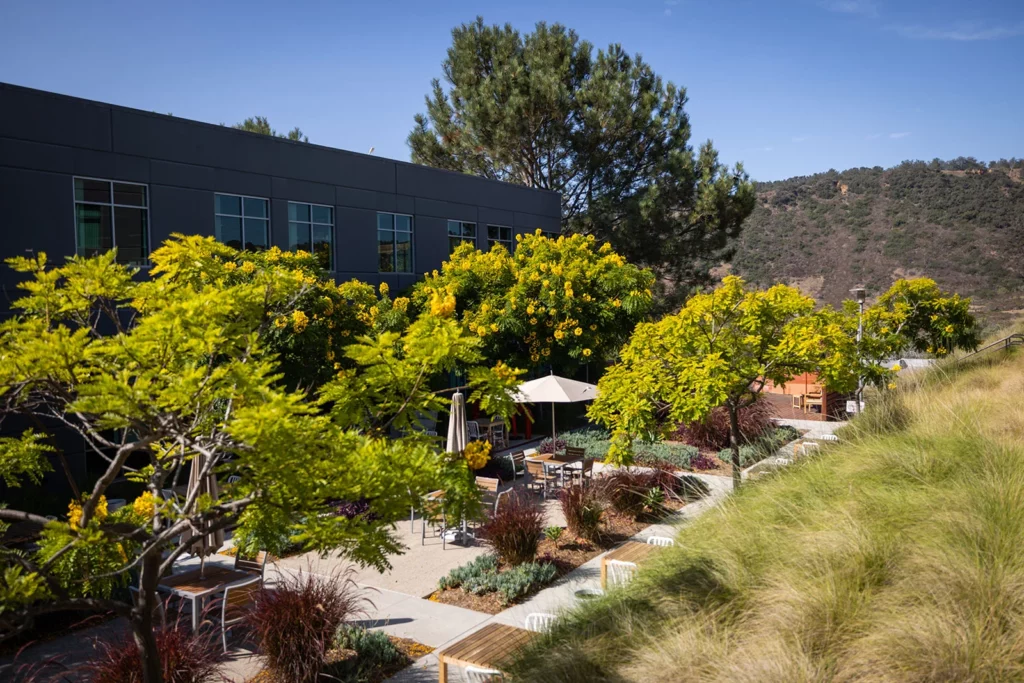
Longfellow Commits to Sustainability in Long-Term Growth Strategy

Look Inside ‘California English’ on Longfellow’s Biovista Campus
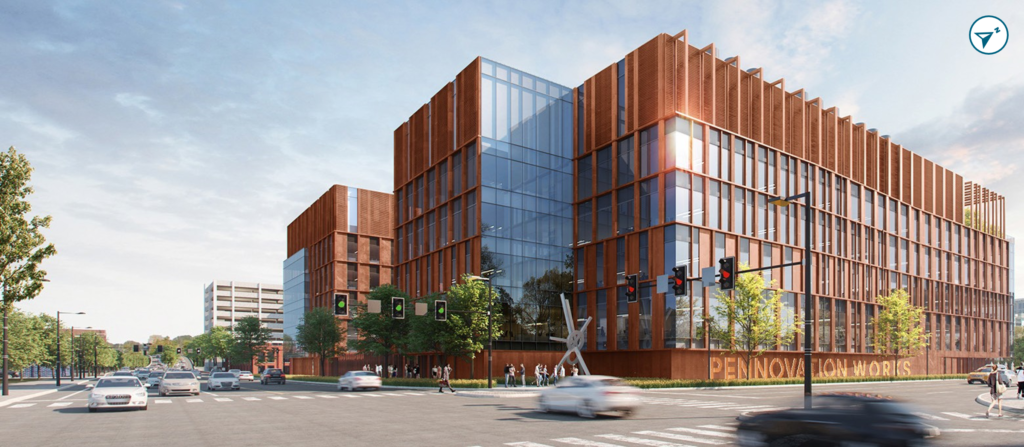
2022 Review: Philadelphia Universities Drive Real Estate Growth

Longfellow Announces Further Growth of its UK Platform, Key Hires

For New York to truly fulfill its life sciences potential, it needs more laboratory space: Crain’s New York
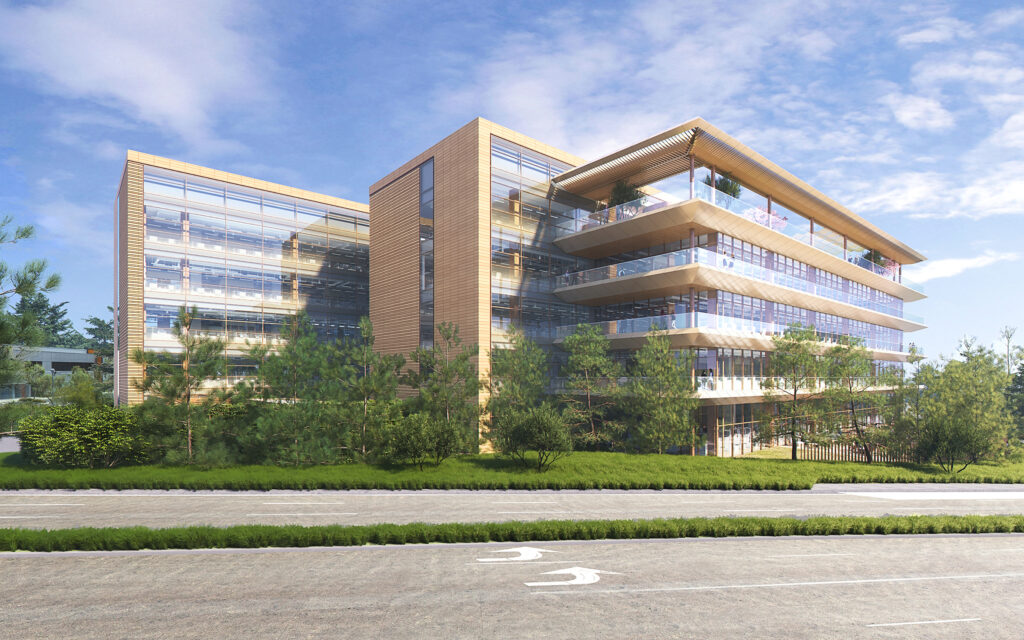
Developing the Next Space for San Diego’s Life Science Industry
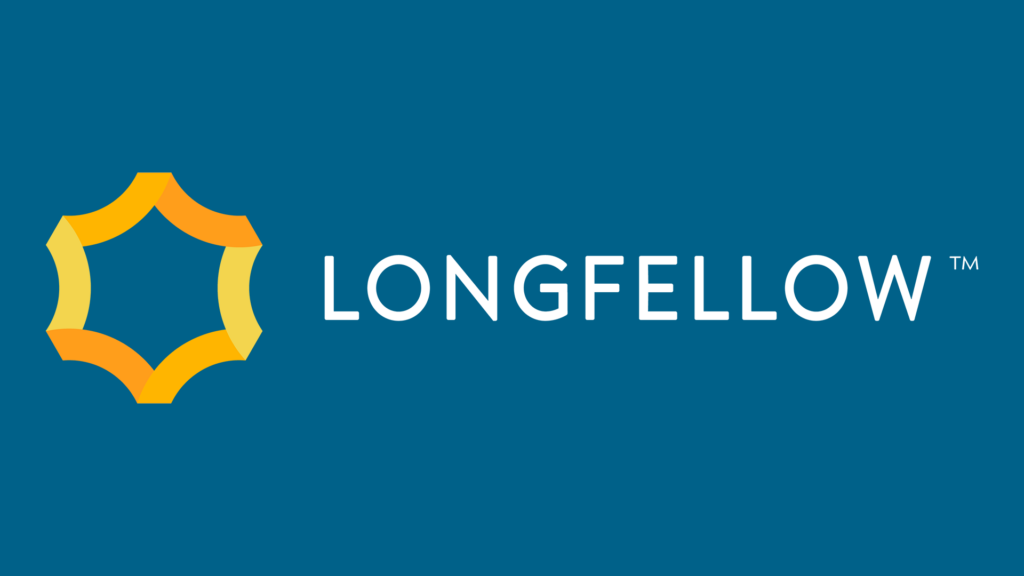
Longfellow Announces Agreement to Enter in Joint Venture with PSP Investments & Norges Bank Investment Management
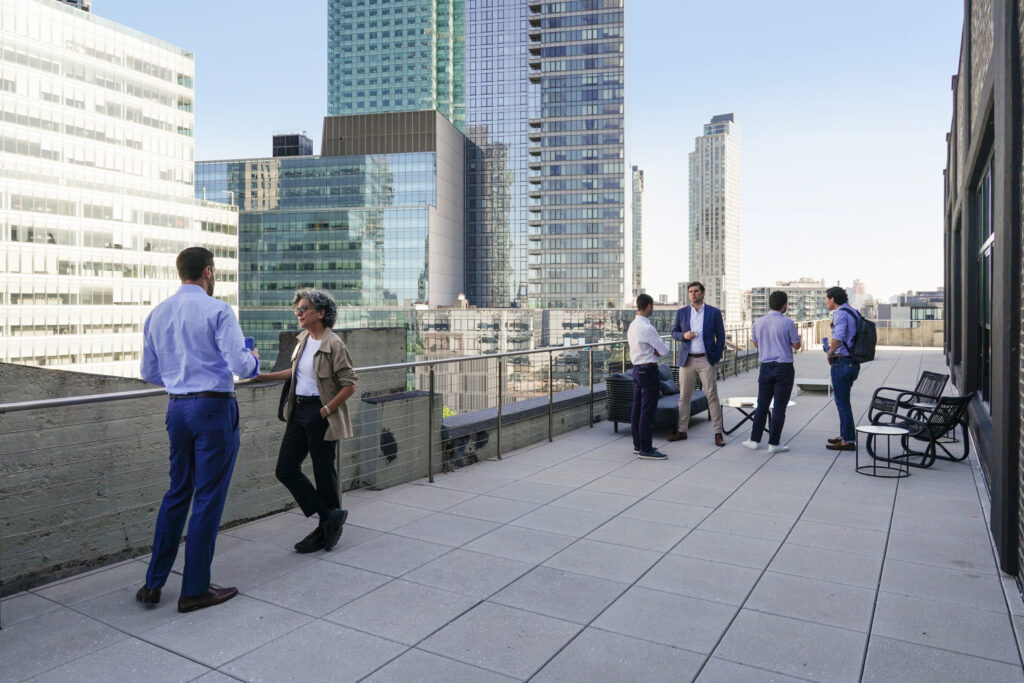
“Smells Like Science & Progress” – Construction Begins at Hatch Life Sciences

Triangle Business Journal’s Executive Voices: Greg Capps
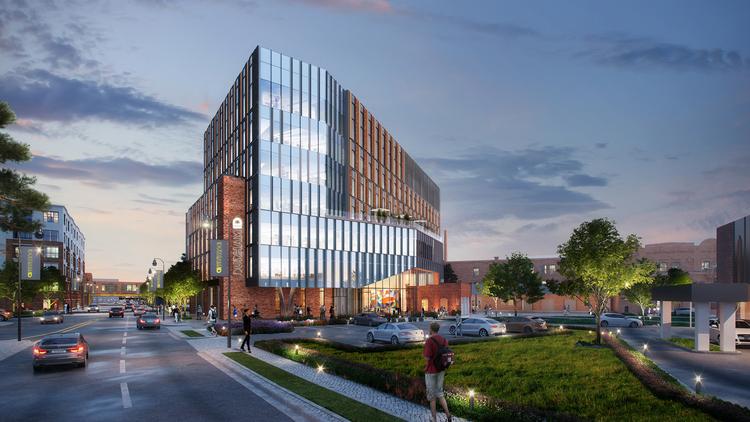
Life Science Innovation Drives Triangle Economy
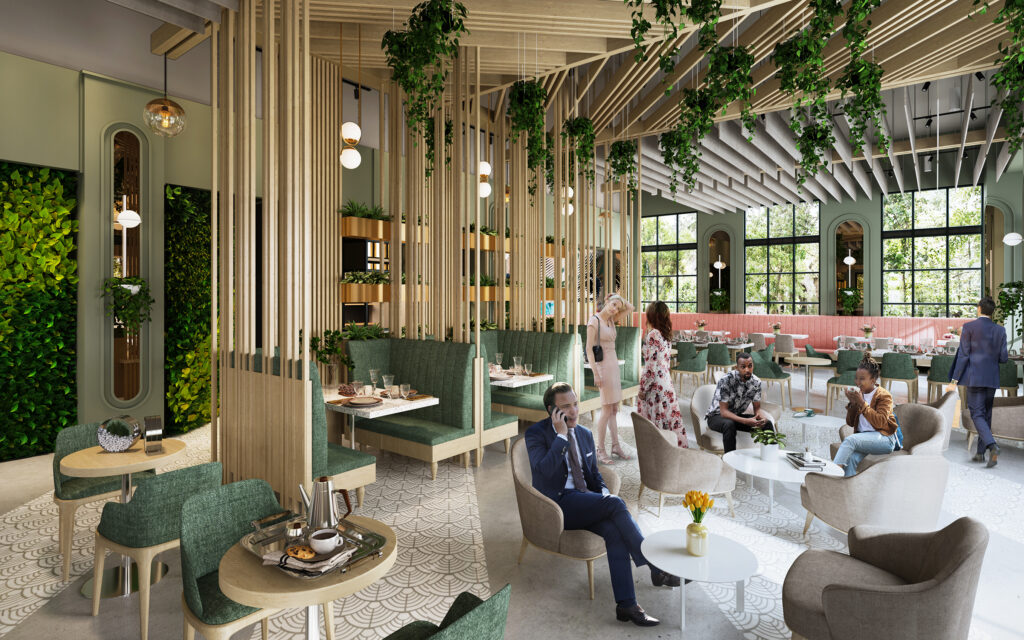
Longfellow Announces Partnership with Chef Richard Blais
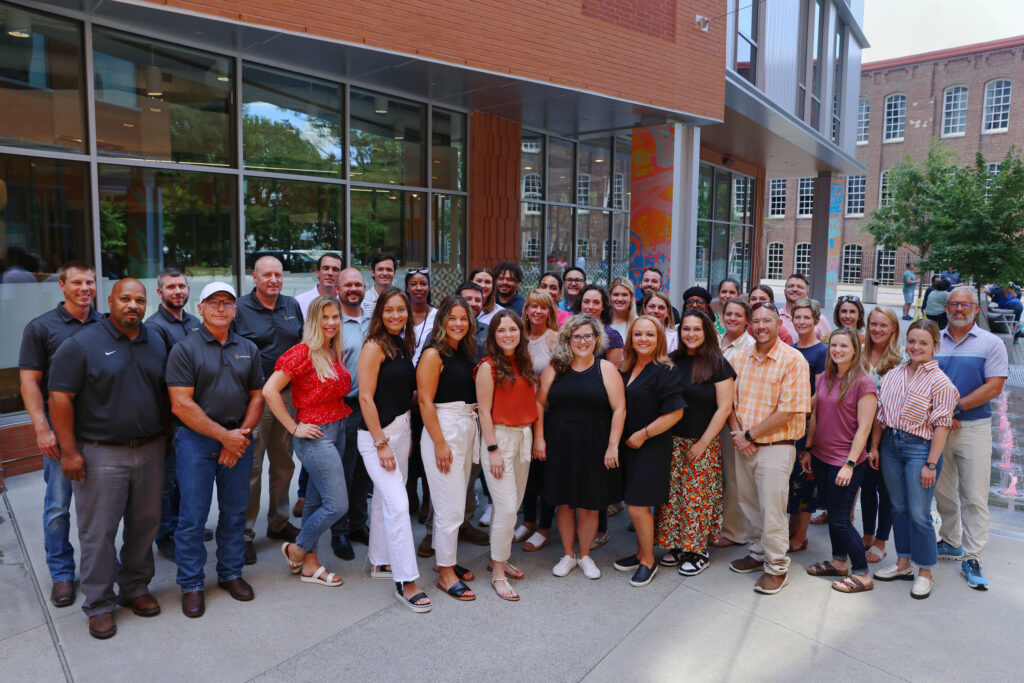
North Carolina Office Wins Best Places to Work Award
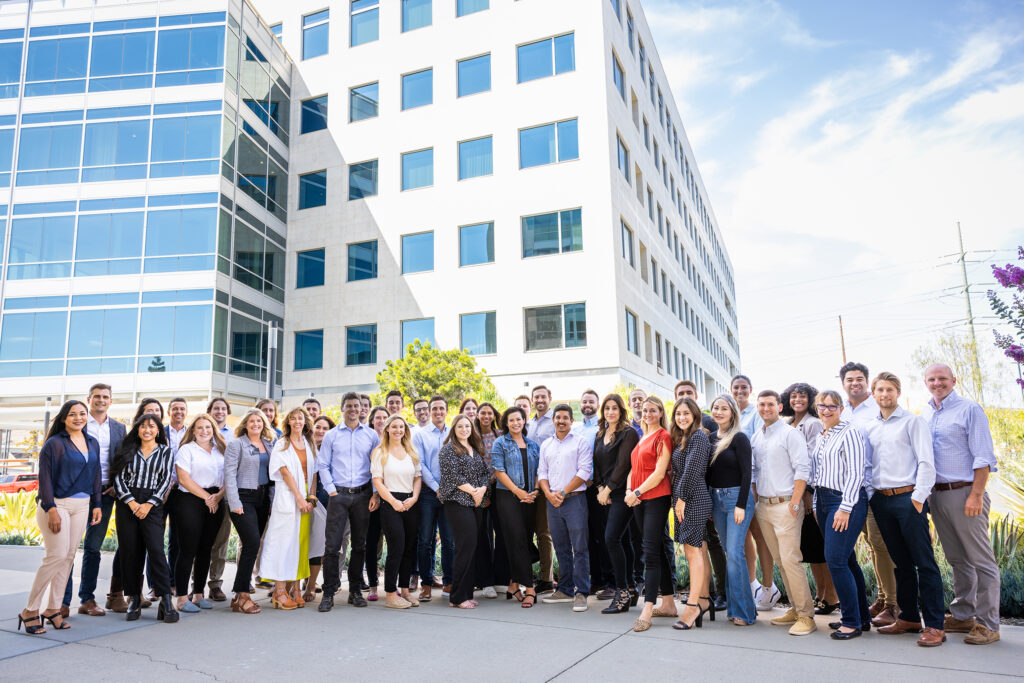
San Diego Office Wins Best Places to Work Award
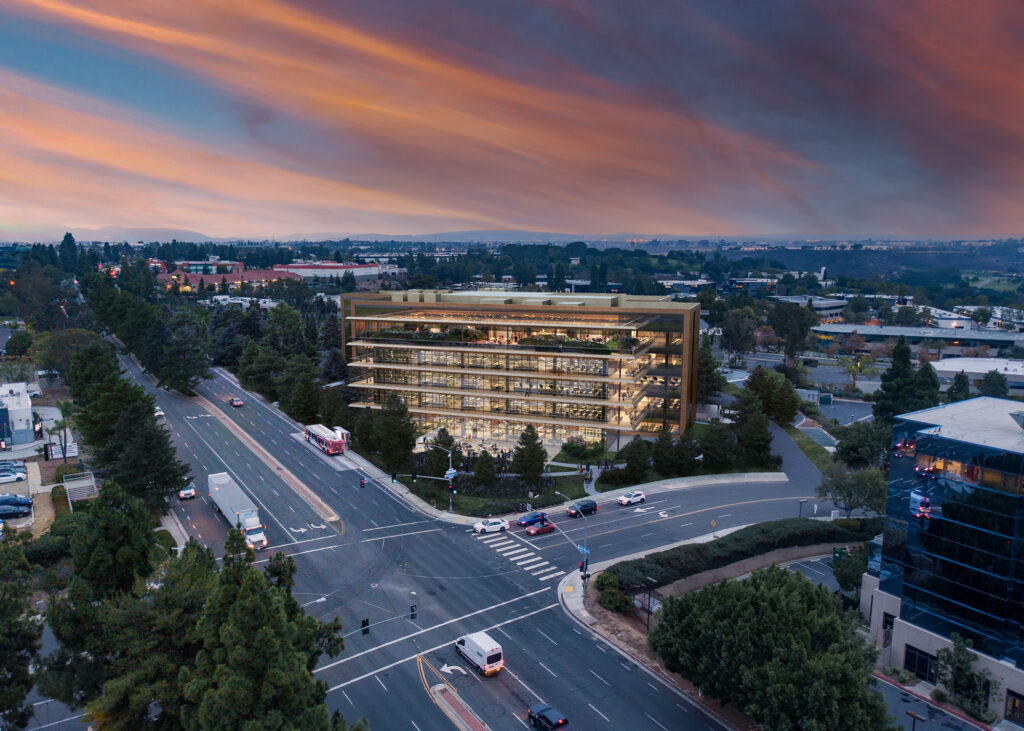
Bioterra Groundbreaking Celebrated by Local Officials & Project Team

Longfellow Expands to Philadelphia, Announces Partnership with Penn
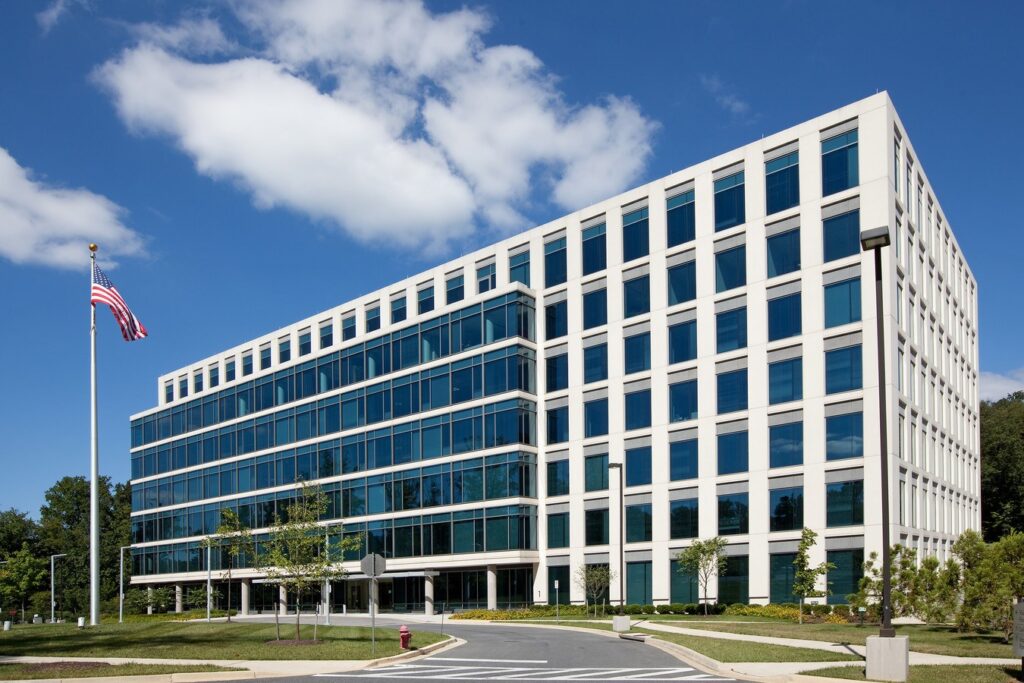
Longfellow Acquires Trophy Lab Conversion, Expands to Maryland/DC Market
